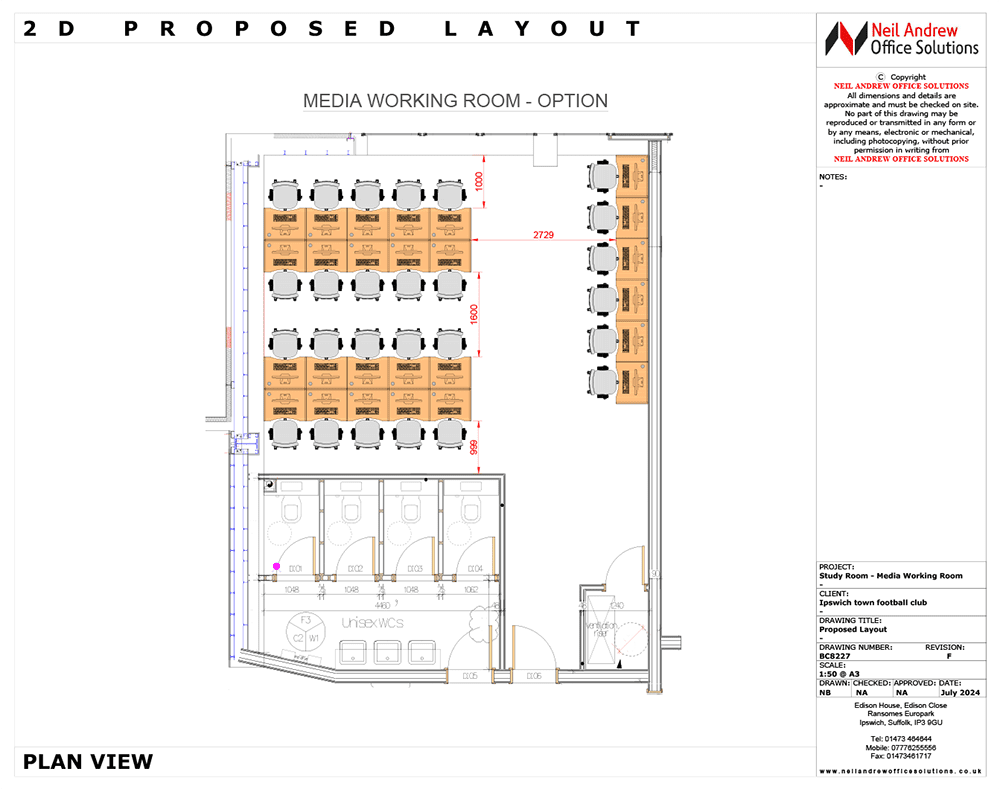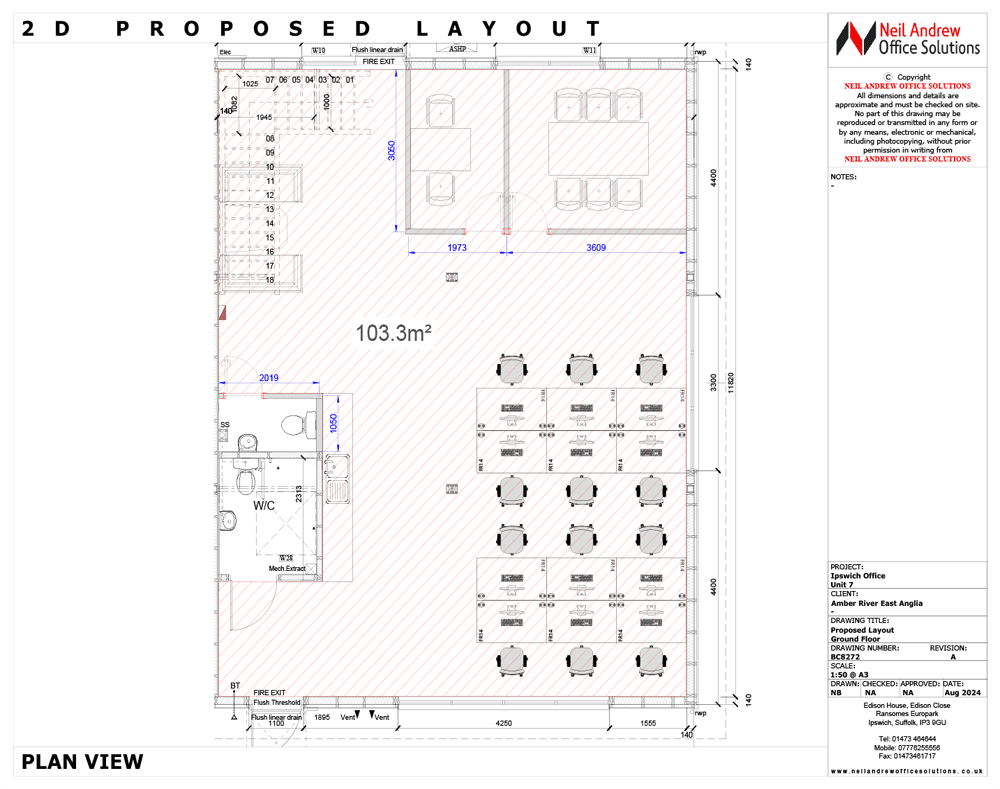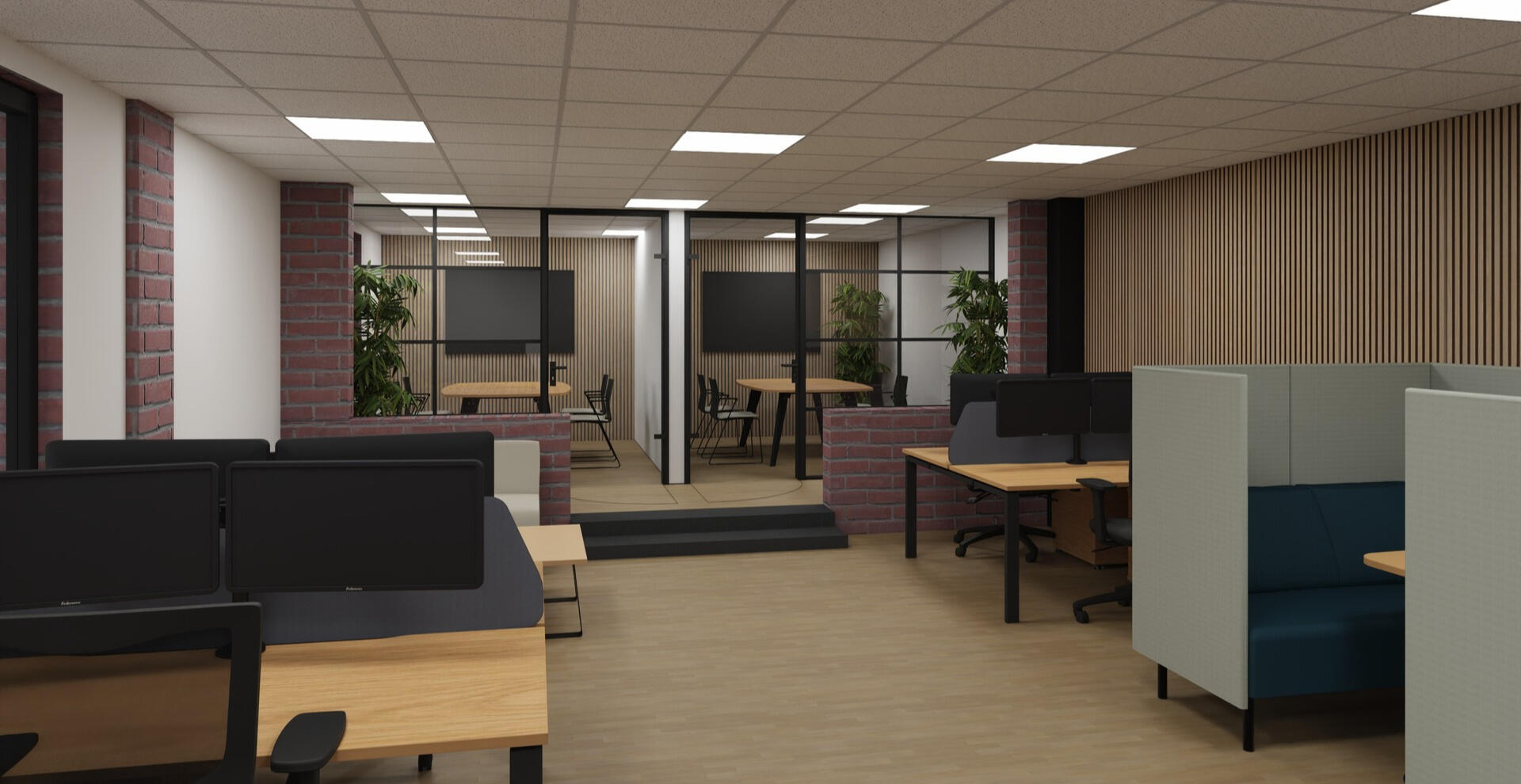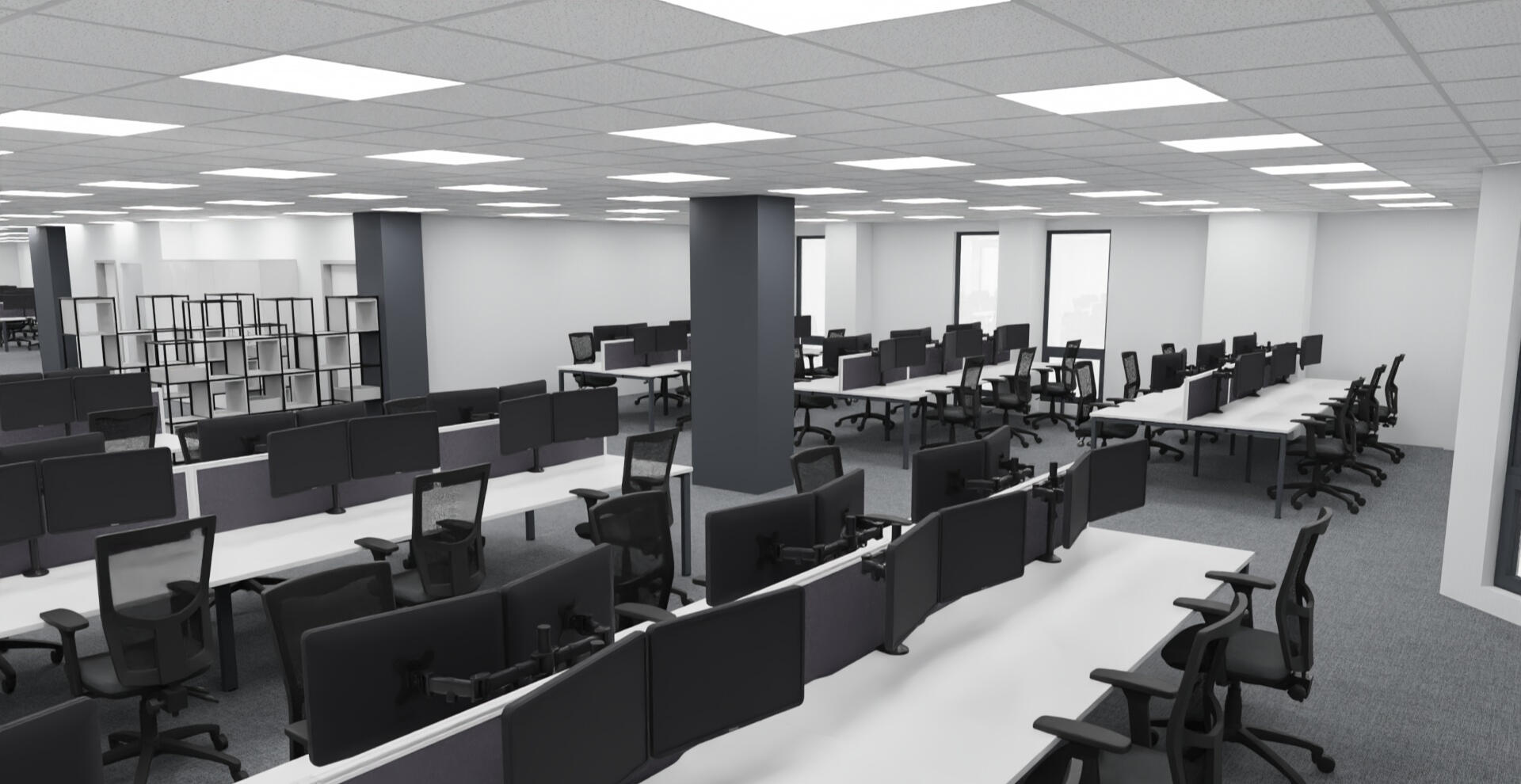Utilising both 2D & 3D designs, we take your project from concept to reality, turning your vision into a fully realised workspace. Our expert team works closely with you from the initial design phase through to execution, ensuring that every detail is considered and tailored to your specific needs.
Whether it's a full office renovation, furniture installation, or technical upgrades. We manage each step with precision, creativity, and expertise. From initial ideas to the final result, we transform your office environment into a functional, stylish, and efficient space that supports your business goals.
Our team will work with you to understand your specific needs, discuss design ideas and provide tailored solutions that align with your vision and budget.
We offer a free consultation to help you get started on your office transformation.
Whether you're planning a renovation, upgrading furniture or enhancing your office infrastructure, our free consultation ensures you receive guidance and insights at no cost, helping you make informed decisions for your workspace.




2D and 3D visualisation services to bring your office design concepts to life.
Our 2D floor plans provide a clear layout of your workspace, helping you visualize furniture placement, room dimensions, and flow. For a more immersive experience, our 3D visualisations offer a detailed, lifelike representation of your office, allowing you to see how various design elements, colours and materials will come together in real space.
These tools ensure you have a complete understanding of the final design before any work begins, making it easier to adjust and achieve your vision with confidence.